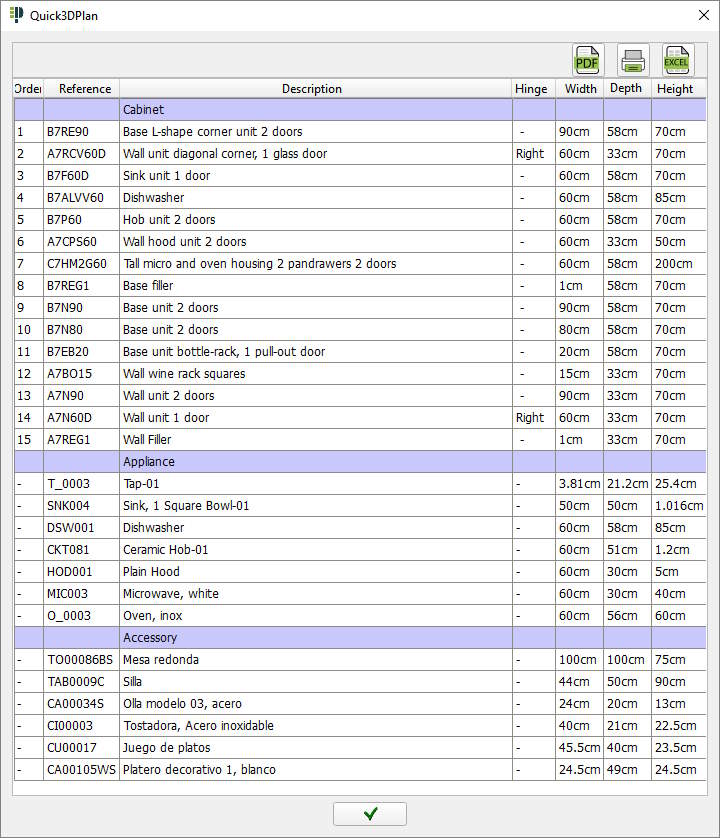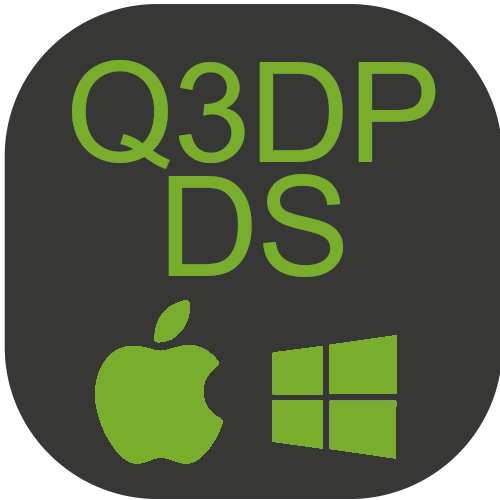
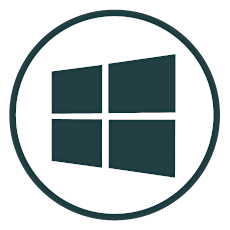
QUICK3DPLAN DS FOR MAC/WINDOWS MAIN FEATURES
Quick3DPlan® DS is the solution to your need of having a kitchen and closets design software which is quick, simple and updated at all times by paying a monthly half-yearly or yearly fee. You can install it in different Mac and Windows computers and execute it from any of them (if you are running the software in one computer you may log out in order to run it from other computer). An Internet connection is required.
Find below a short list of Quick3DPlan® DS main features:
- Easy to use and easy to learn.
- You can install in cm, mm or inches, with a universal European or American catalog with or without frames. The European catalog has a gola series (without handles).
- The catalogs include thousands of cabinets with customizable dimensions and different models of doors, knobs, handles and finishes. There are dozens of accessories (tables, chairs, stools...) and appliances.
- Modify the design directly on the screen by moving the cabinets with the mouse. You can also double click on a cabinet, accessory or appliance and change its dimensions or replace it with a different model.
- You can use two windows to design. One with the 2D floor plan and the other one with a 3D image with lights and finishes. You can insert, move and modify items on any of them.
- Generate a list of cabinets, appliances and accessories that can be exported to Excel.
- Design modular furniture, fitted wardrobes and closets by selecting among a large number of doors, adjust the structure and add shelves, drawers, dividers, accessories to the inside...
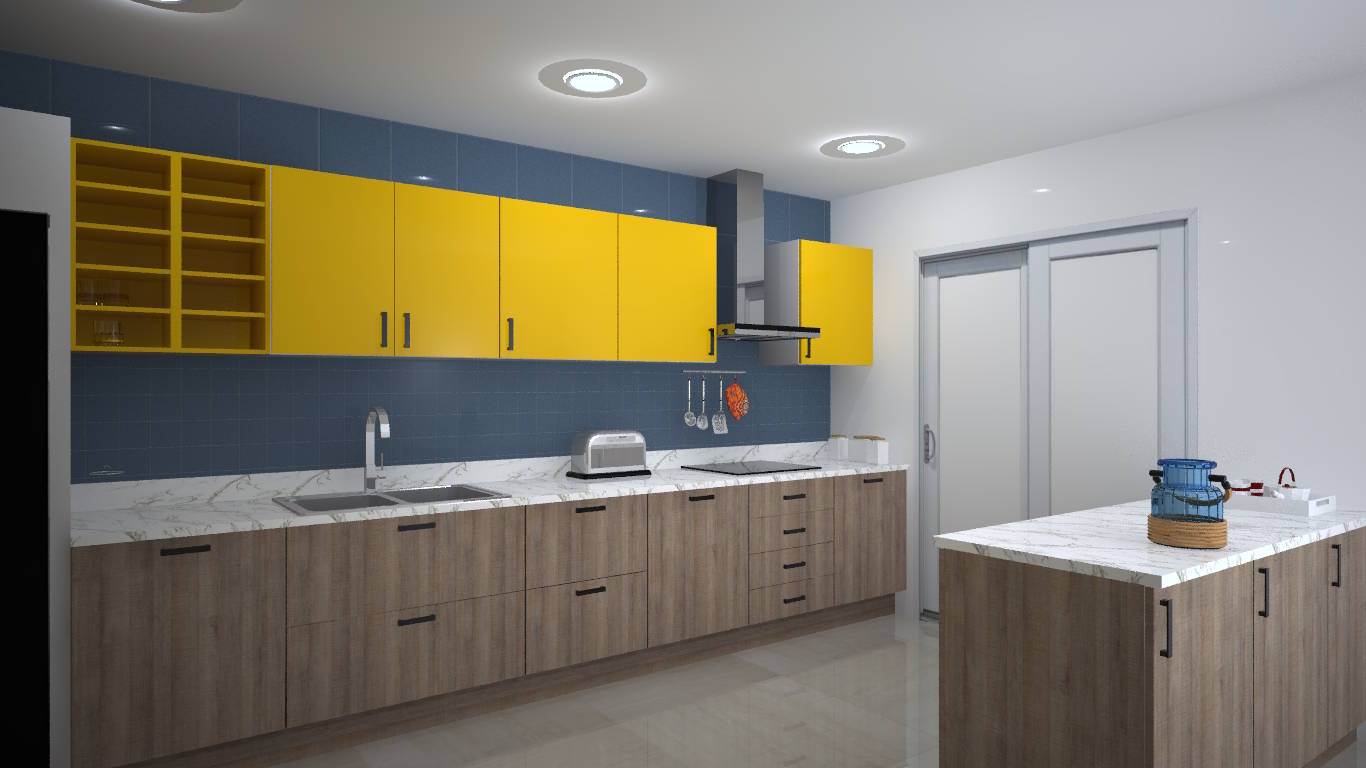
Latest improvements!
- Render
-
Quick3DPlan® DS now incorporates a more powerful 3D rendering engine, allowing you to easily generate photorealistic images of truly amazing quality. The new rendering engine is not available for Mac.
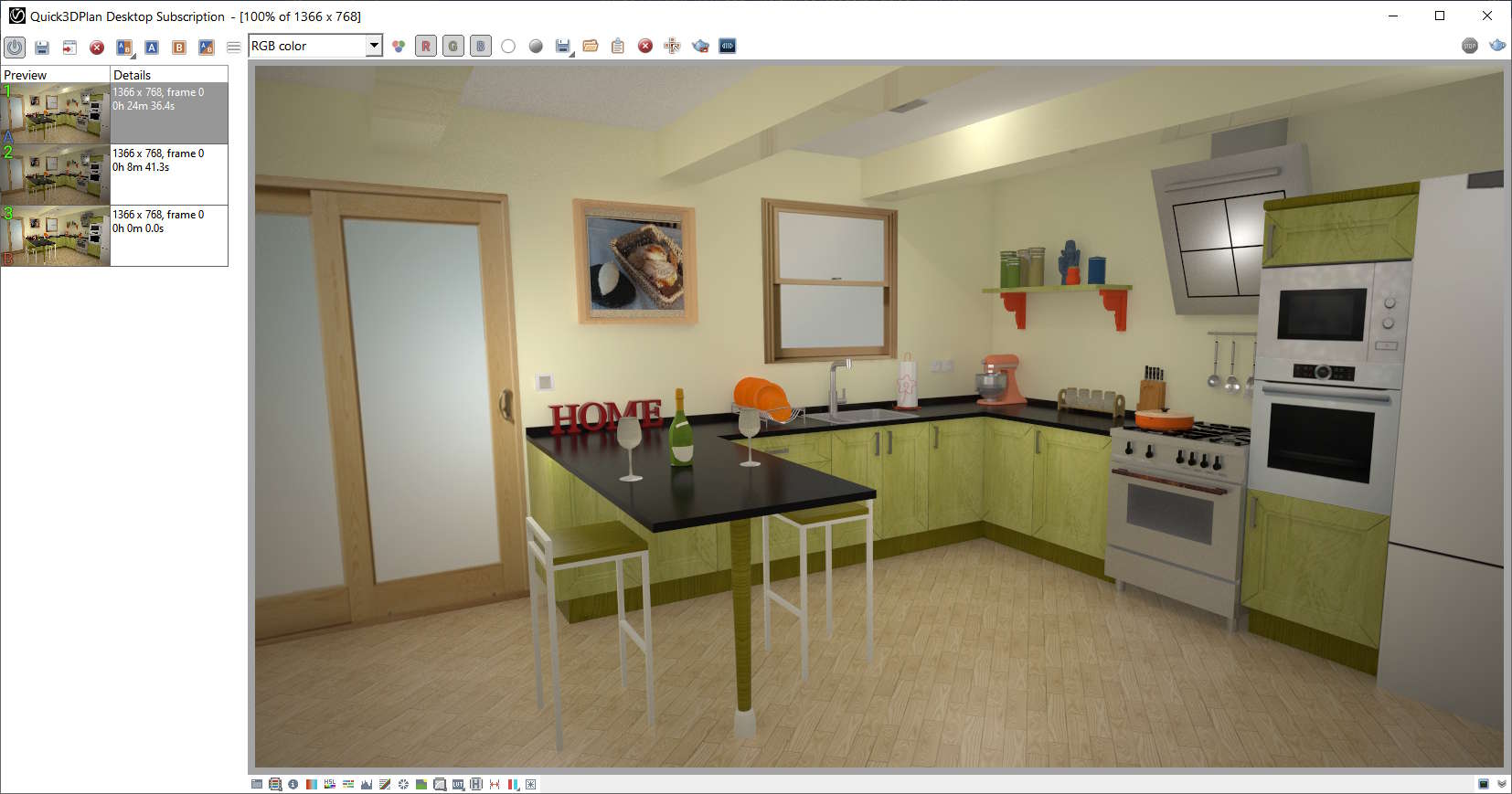
- 360 Panoramas
-
 New option to create 360 Panoramas, so that it is possible to view the entire room, including the floor and ceiling. 360 panoramas are not available for Mac.
New option to create 360 Panoramas, so that it is possible to view the entire room, including the floor and ceiling. 360 panoramas are not available for Mac.
- Menus and options
-
The following improvements have been added to the menus and usability of the program:
- New contextual menu when no object is selected, with direct access to different
options to speed up the design process:

- New options in the "Help" section, with direct access to the program's on-line help,
the training videos and the frequently asked questions (FAQs):

- "Special insertions" have been added to the appliance insertion window, allowing these
elements to be inserted in special situations such as in the center of a selected wall, aligned with another piece of furniture, etc:

- The windows for inserting and editing the furniture, appliances and accessories show the measurements
of the object:

- New contextual menu when no object is selected, with direct access to different
options to speed up the design process:
- Architecture
-
Several options related to architecture have been improved:
- Ability to zoom and frame the view (Pan) while drawing the walls of the room manually.
- The "Elevation" option has been added to the pillars, which
allows to make beams on the ceiling:

- Now it is possible to move the partitions inserted in the architecture.

- Edit furniture and accessories
-
Now, when editing a furniture and changing its width, it is possible to align it to the left, to the right or to the center:

In addition, in the case of accessories, we can modify their measurements using a percentage value (%):

- Materials
-
 The sink and tap materials can be changed:
The sink and tap materials can be changed:
 It is now possible to change the type of glass in the glass door cabinets:
It is now possible to change the type of glass in the glass door cabinets:
The material selection window is now much more intuitive:

- Automatic Updates
-
Now the program is updated automatically whenever the program starts, so the user will always have the latest version available without having to do anything (*Notice that an Internet connection is required in order to use the updates for Quick3DPlan®.):

General Features

A menu appears when right-clicking on a cabinet, appliance, accessory or closet. The menu allows you to edit, rotate or erase a selected unit among other options.


Files: With only one click you have access to the last projects and the security copy that Quick3DPlan® saves in case the program closes down unexpectedly.
Undo: Possibility to undo some of the last modification by pressing on the "CONTROL + Z" keys.
Print: Quick3DPlan® includes a new print preview window for images and reports. You can enter your company name, company logo and page footer.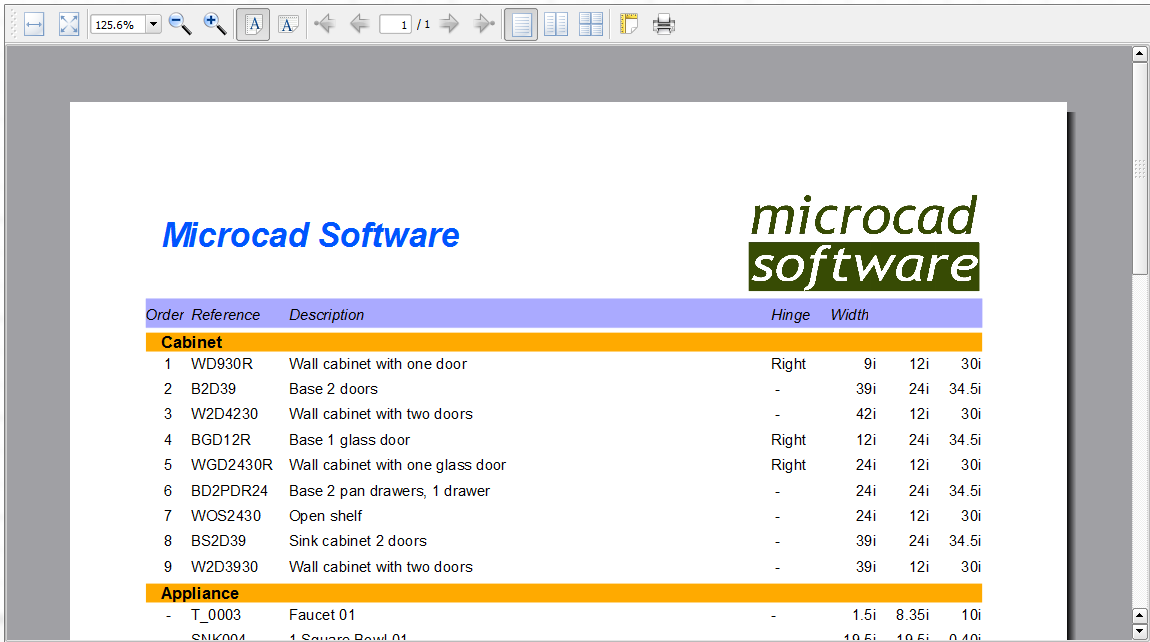
autokitchen Express 2: You can open a project, developed on an iPad with autokitchen® express 2,
and finish it with Quick3DPlan® on your computer.
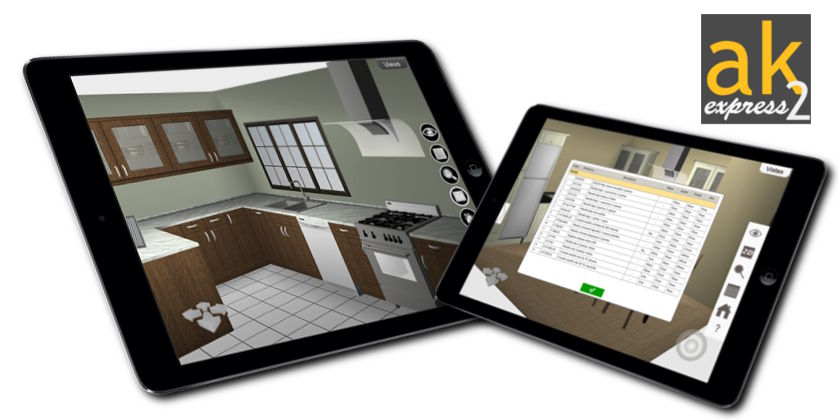

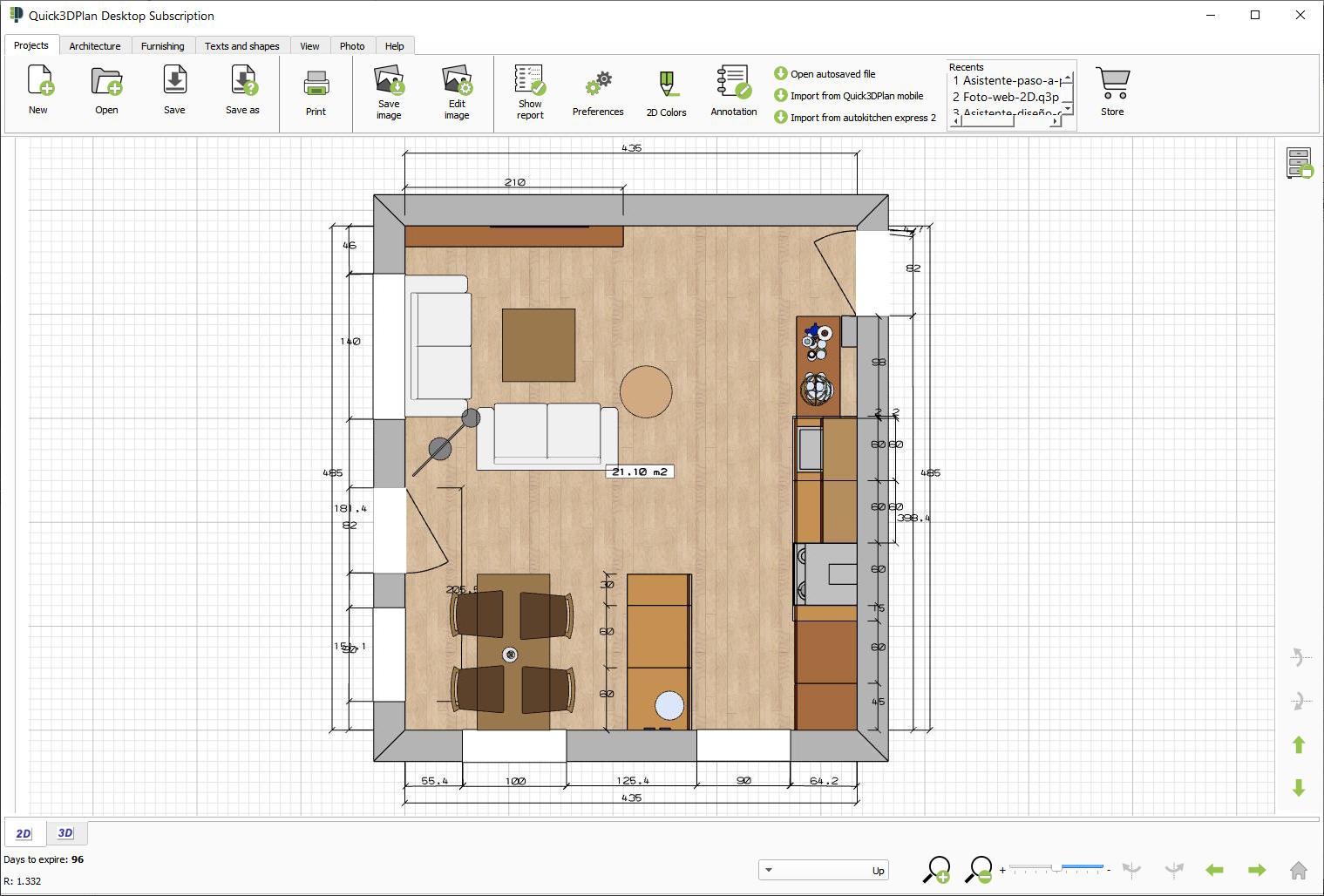
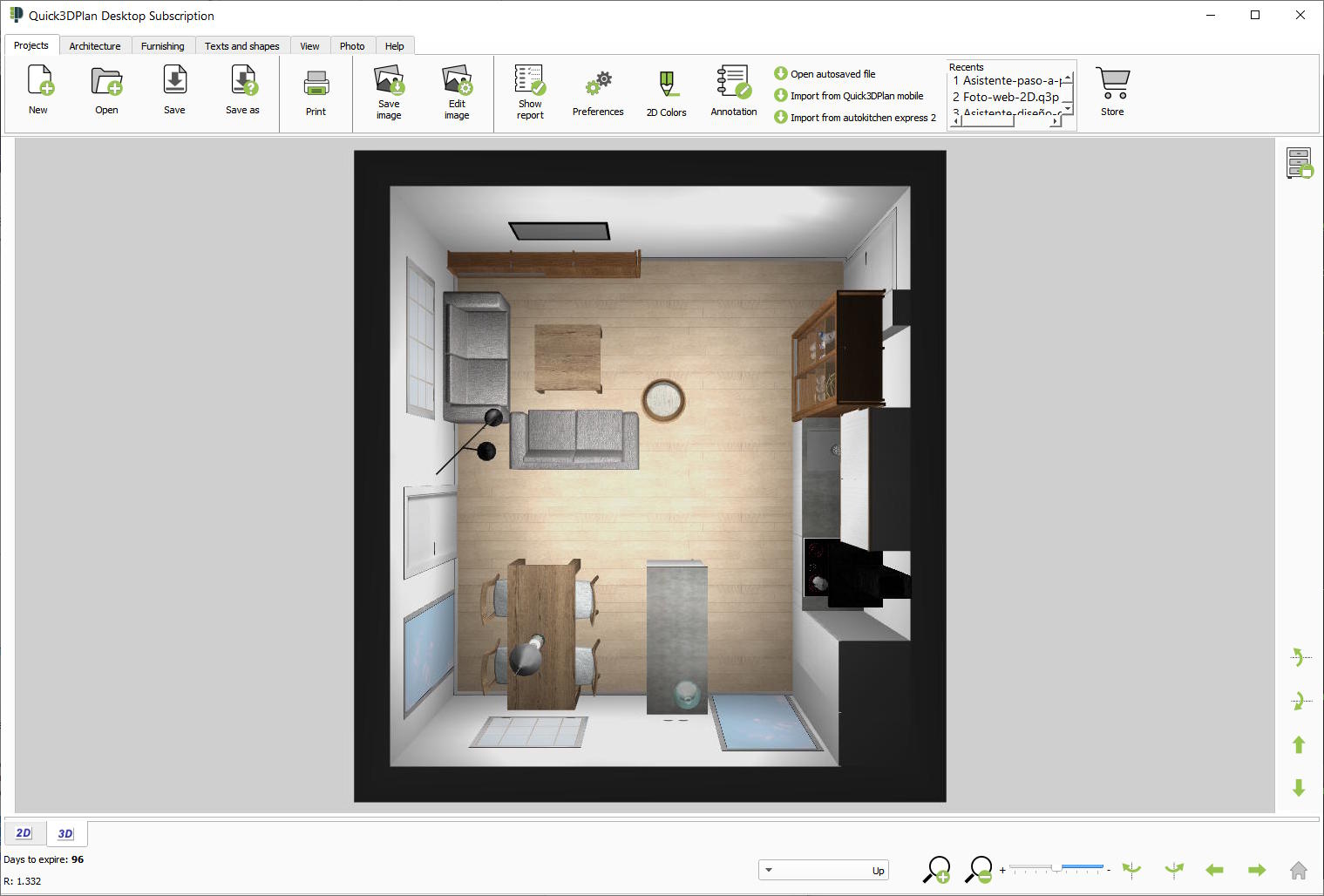








The user preferences allow you to change the design units and the language (Spanish or English) without closing the program. When you change the design units, you also change the catalog. If you select inches, the available catalog will be an American frameless catalog. If you select centimeters or millimeters, the catalog will be European.
The time between security copies (autosave) can also be configured from the user preferences. In the case of an unexpected close you can recuperate the last project by selecting the option "Open autosave file".
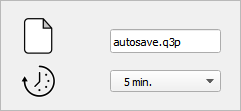
The Unit Style window allows you to select the door style, the handle and the finishes of the door, handle, box, baseboard (toe-kick), crown molding, light rail, countertop and backsplash. These changes can be done for all the cabinets in the kitchen or just for one.

The cabinets are inserted with the last selected materials and door style.
You can change the materials of the different parts of the accessories (tables, chairs, shelves, panels,
bottles, plants ...).



More than 400 materials available: colors, woods, Formica...

The material catalog includes new woods, colors, fabrics, granites and a selection of materials from Silestone, Dekton and Egger.

Materials with new pastel tones have also been updated in the collection of basic colors, woodfloors, and the latest materials from the
manufacturers Silestone, Dekton and Egger:





- Move door/window.
- Change dimension or change model of door/window.

While drawing walls the program shows two lines with the wall thickness and its length. The wall length can be set with the mouse on the screen or by typing its value.
When inserting a door or window its position can be set with the mouse or by typing the distance to the wall corner.
The 2D plan shows the distance between doors, windows and wall corners.

 Edit wall: Allows
you to change the height and thickness of the internal and external walls of the room.
Edit wall: Allows
you to change the height and thickness of the internal and external walls of the room.
 Move wall:
Allows you to move the external walls to change the room size.
Move wall:
Allows you to move the external walls to change the room size.

Center door and window: There is a new option to center a door or a window on a wall without having to enter any distances.

Collision with doors and windows: When inserting a cabinet, appliance or accessory, Quick3DPlan® prevents it from colliding with doors and windows, and shows the remaining distance to the nearest door and window while dragging the item.

Draw room: A new dialog where you can select your room layout among five options or you can draw the room manually by clicking on the screen.
 Move pillar: You can
move the pillars of the kitchen accurately by entering the distance with the keyboard.
Move pillar: You can
move the pillars of the kitchen accurately by entering the distance with the keyboard.
Internal walls with several segments. Accurate control of the length of each segment and its position on external walls. Now doors and windows can be inserted on the internal walls.

Rectangular openings on internal and external walls.
Command to hide walls in the design allows you to design open kitchens. The removed walls will disappear from the 2D and the 3D views.

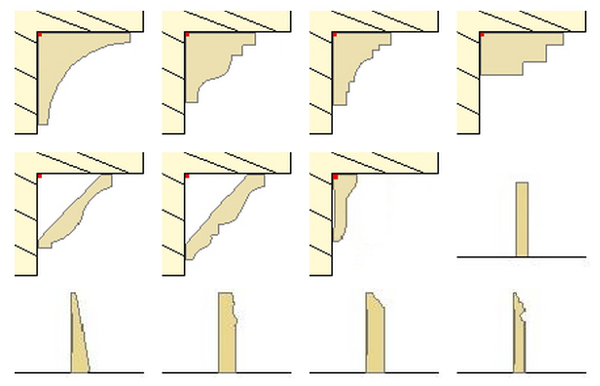
Command to apply a combination of materials horizontally to a wall. This new feature is very useful to create a backsplash.
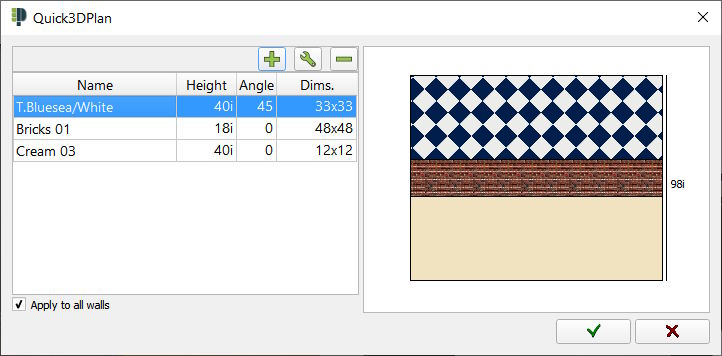
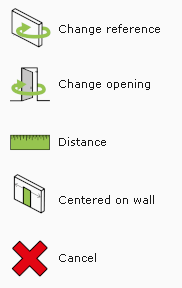
New toolbar for door and window insertion that allows you to define its position on the wall with a distance to the right or left corner.
New architectural door and window models:

Many floor and wall materials: tiles, bricks, colors and wooden floor, etc.

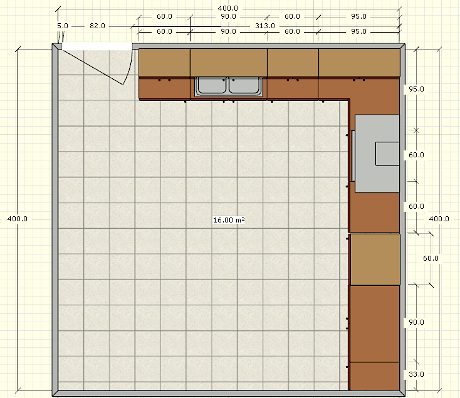

 Distance between two points: New tool to calculate the distance between two selected
points in the design.
Distance between two points: New tool to calculate the distance between two selected
points in the design.
- Base and tall cabinets.
- Wall and "on the counter" cabinets.
- Fridges.
- Hoods.
- Sinks.
The walls are filled in gray color and the doors and windows show the opening on the wall.


New option to generate a floor plan with lines to print dimensioned drawings.
Option to change 2D color view to b/w view with only one click.
The countertop is now shown in 2D view in a translucent color that can be customized. If the countertop is hidden, the 2D view looks the same as in previous versions.
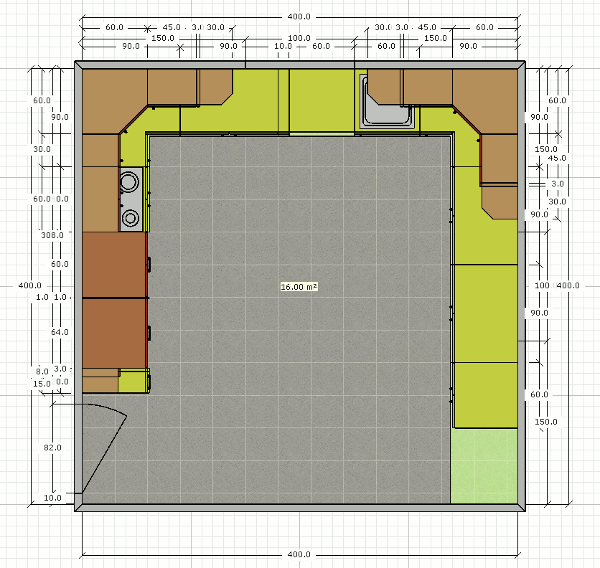


After inserted the text can be moved, it can be modified by double-clicking on it and deleted with the rubber.
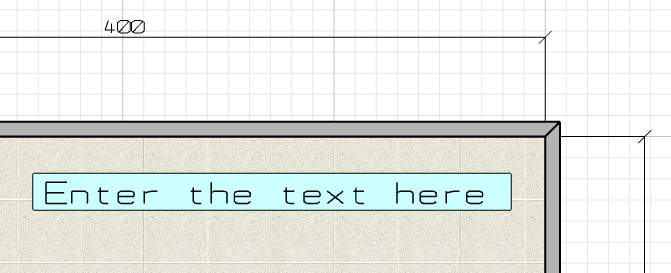
Drawing of separate lines controlling thickness, color and with the possibility of adding one or two arrows at the extremes. Insertion of shapes: circle, square, rectangle and polygon with any number of sides.

 Predefined shapes useful to design countertops. They can be resized before insertion and rotated once inserted:
Predefined shapes useful to design countertops. They can be resized before insertion and rotated once inserted:

 New front views with dimensions automatically generated. The dimensions can be erased or moved.
Once adapted to the designer requirements, it can be saved as an image or printed.
New front views with dimensions automatically generated. The dimensions can be erased or moved.
Once adapted to the designer requirements, it can be saved as an image or printed.

You can now insert a dimension in the floor plan with the real measure or a selected value.
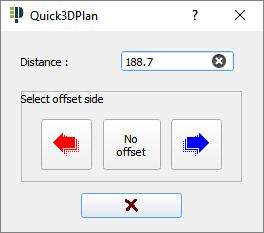
 New option to erase a dimension automatically inserted by Quick3DPlan® on a wall or a cabinet.
New option to erase a dimension automatically inserted by Quick3DPlan® on a wall or a cabinet.
The cabinet catalogue can be customized. The user can change the dimensions of the different types of cabinets and save the changes in the program:

Automatic insertion. New "up" and "down" arrows in the furniture insertion window to place a new cabinet on top of or below another cabinet automatically. In the accessory insertion window, a new "up" arrow allows inserting an accessory on top of another accessory, appliance or cabinet automatically without changing the elevation value.

Manual insertion. While moving a cabinet, accessory or appliance with the mouse, the program shows the free distance on both sides.

 Cabinets, accessories and appliances can be locked in order to prevent unintended movement with the mouse.
Cabinets, accessories and appliances can be locked in order to prevent unintended movement with the mouse.
- Change/substitute a cabinet.
- Change/substitute an accessory.
- Change/substitute an electrical appliance.
- Change/substitute a bathroom accesories.

The new Quick3DPlan® includes new cabinets, hoods, sinks, faucets, ovens and cooktops. It also includes new accessories like brackets, plug bases and switches.
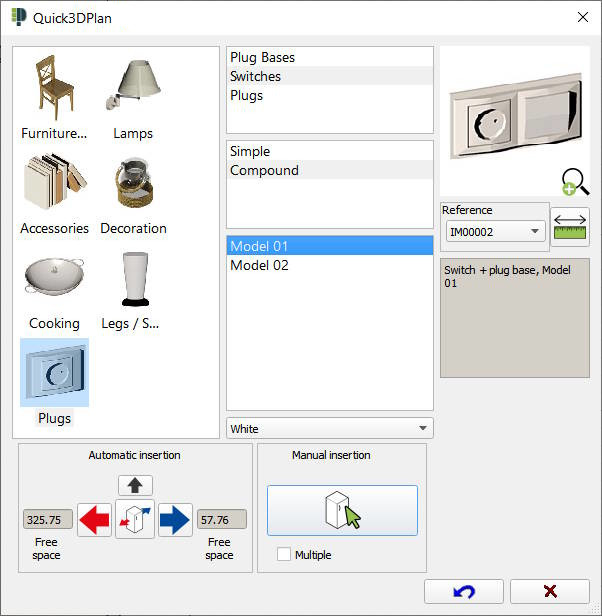

Insertion options: New special insertion options that allow you to insert a cabinet easily and accurately in the following cases:

- Corner cabinet insertion adjusted to the wall corner angle.
- Insert island cabinet at a specified distance from two selected walls.
- Insert cabinet centered on a selected wall.
- Insert cabinet centered on a selected window.
- Insert cabinet centered on another selected cabinet aligned on the back.
- Insert cabinet centered on another selected cabinet aligned on the front.

Catalog in mm: Apart from centimeters and inches you can now also design in millimeters with a European style catalog.
Cabinet catalog update: The American (inches) and European (mm and cm) catalogs have been updated with cabinets requested by our customers: new base cabinet with a wine cooler or small fridge, end cabinets with two doors, curved end cabinet, soffit...


New integrated (undermounted) sinks are available.

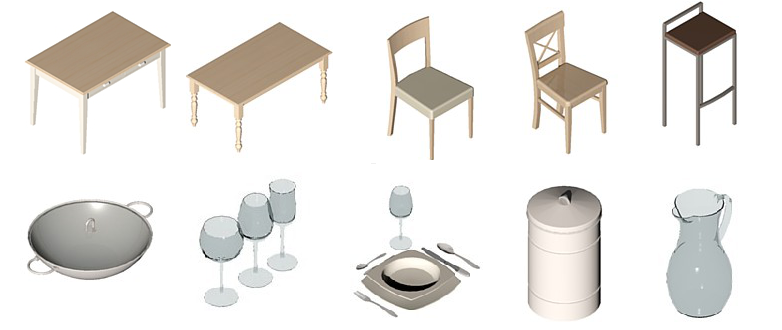
Preview of all the appliances in a thumbnail that will facilitate the selection.
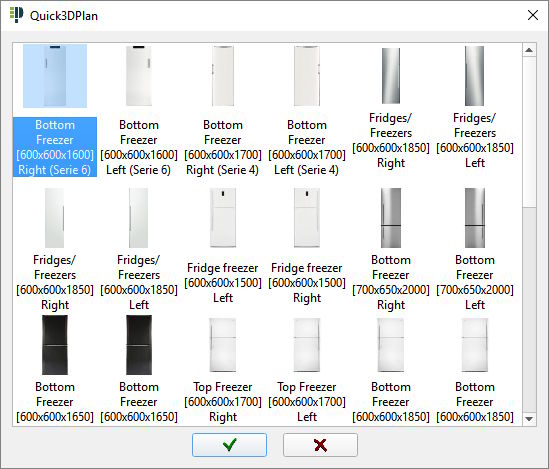



When selecting the handle model in the series dialog, all available models are shown in small images.

Cabinet doors:
- Door material is not stretched anymore. The frame width of a door is identical on a tall cabinet and a drawer cabinet.
- Glass doors are transparent. You can insert accessories inside the cabinet and see them through the glass.
- The number of mullions on mullion doors depends on door dimensions.

Two new gas and electrical water heaters have been added to the appliance catalog:

You can load the materials, door and handle models from a cabinet in the design in order to apply them to other cabinets.
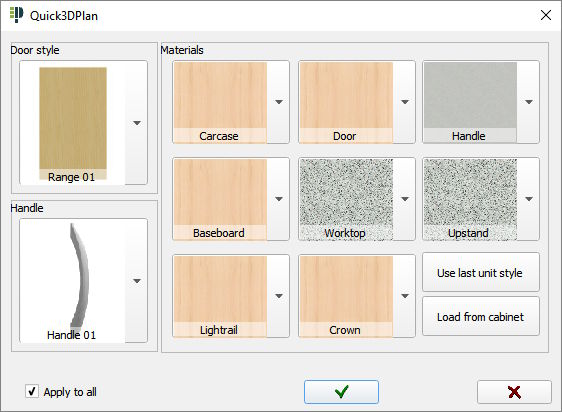
Availability of GOLA cabinets as one more door style. It is not neccesary to start the design with this type of cabinet. It can be applied to any cabinet previously inserted.
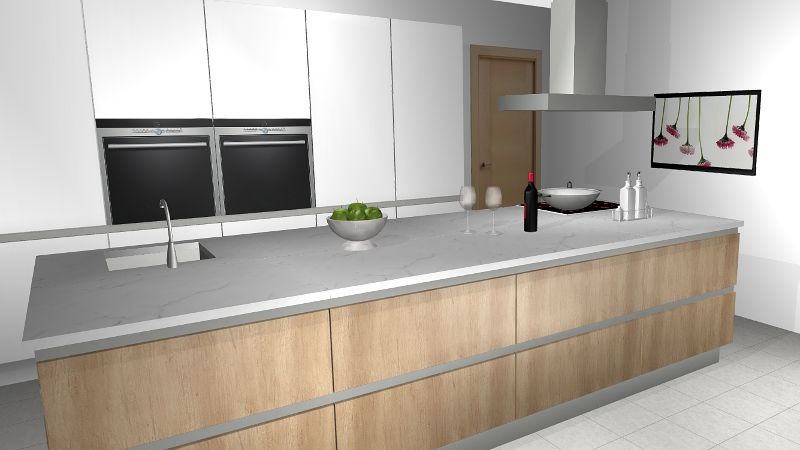
New frame face catalog to design traditional kitchens.
 Improved step-by-step wizard that allows you to insert the room, doors, windows,
furniture and appliances automatically with simple steps. New furnishing rules that
will adapt the design to the designer's requirements.
Improved step-by-step wizard that allows you to insert the room, doors, windows,
furniture and appliances automatically with simple steps. New furnishing rules that
will adapt the design to the designer's requirements.
New catalogs and tools to design bathrooms in Quick3DPlan® DS. Start designing bathrooms with a lot of specific items:
-
Generate photorealistic images of your bathroom designs and present your proposals with high quality to customers:

-
New button to access the specific bathroom catalog:

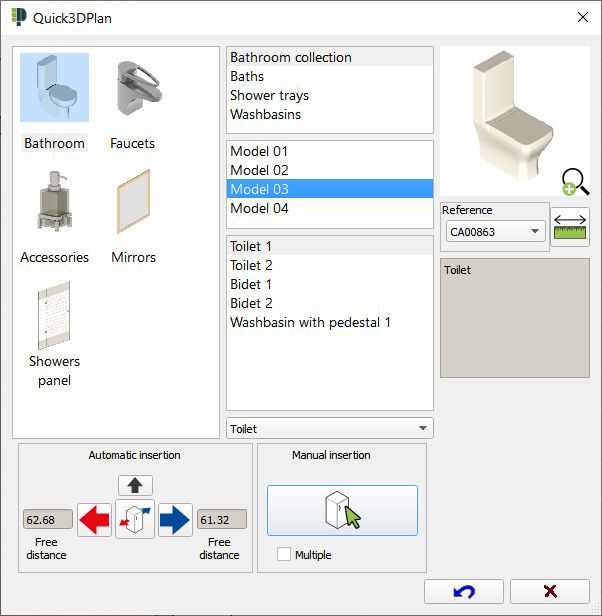
-
The new bathroom catalog has more than 130 items such as mirrors, showers, bathtubs, toilets, taps, accesories, etc.

-
In addition, a new category with bathroom cabinets with different heights and a new tab with built-in sinks have been added to the
kitchen furniture section:
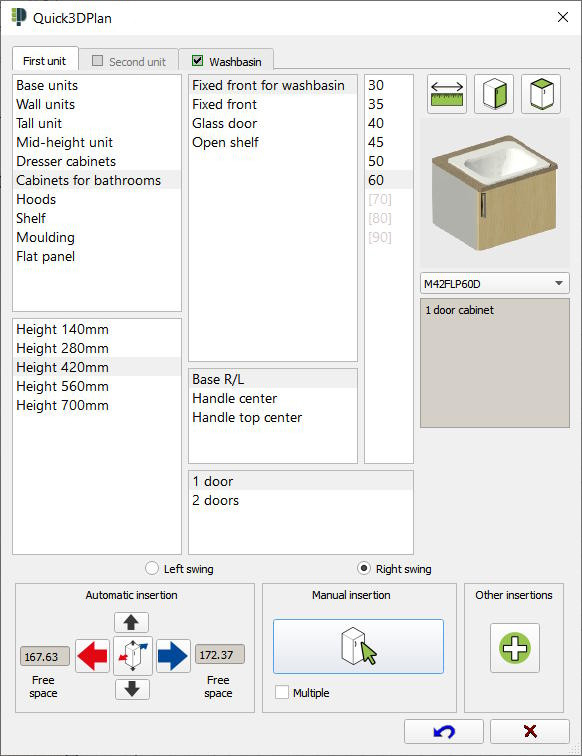
-
Finally, new models of smaller windows have been added to be used in bathroom designs:


Preview of all available molding models with small images.


Change molding model: You can change the crown molding and light rail model for a selected cabinet or for all the cabinets in the design. There are 6 new light rail models and 8 new crown molding models.


Change molding height: You can modify the height of the baseboard, crown molding, light rail and backsplash and the countertop thickness for a selected cabinet or for all cabinets in the design.
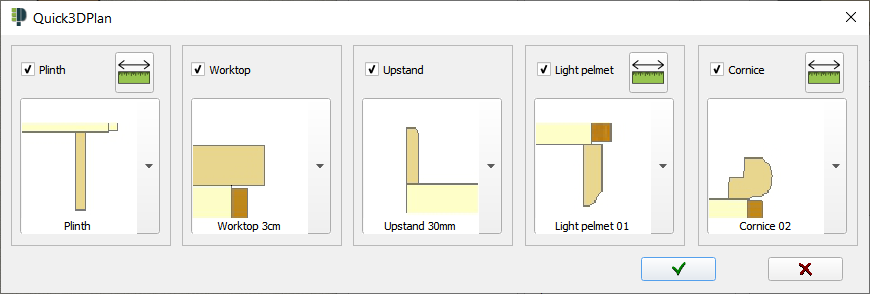
The new Quick3DPlan® includes tools to edit the moldings and the countertop. Now you can add a return molding to a cabinet. You can also change the countertop overhang value for any side of a given countertop.

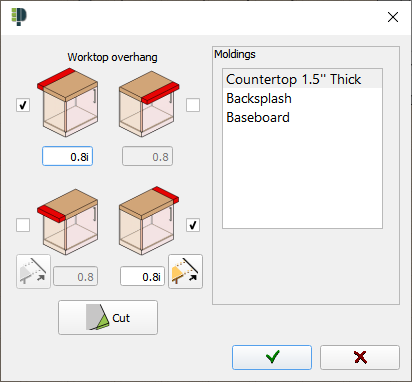

New option to extend a worktop (countertop) automatically on a wall.
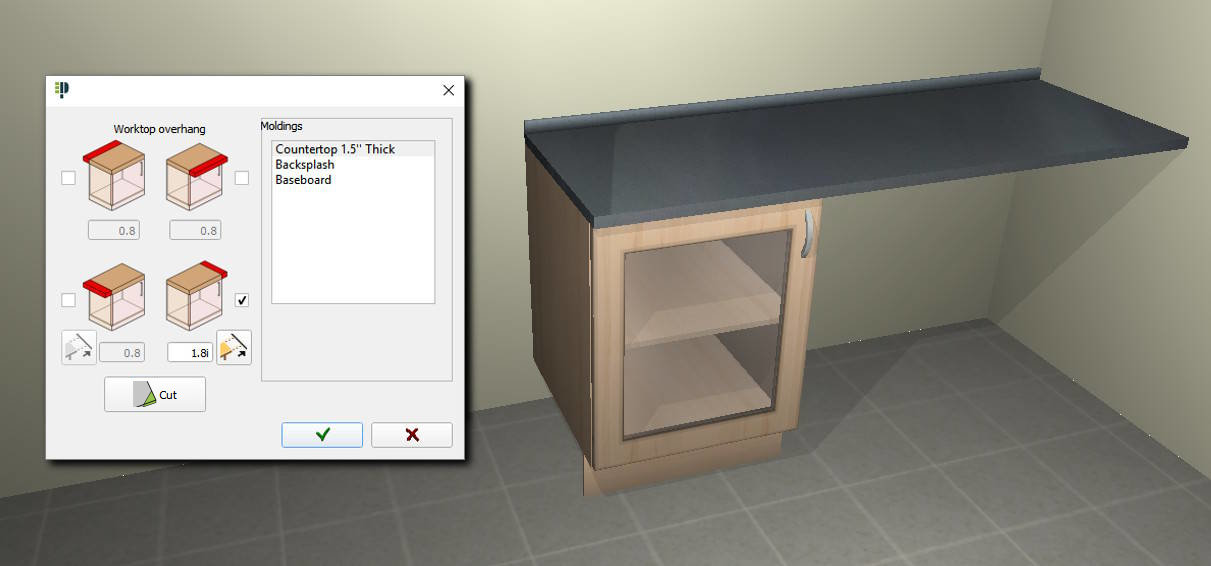
 You can create worktops using predefined shapes. Once created, there are several options such as move, rotate,
change material, adjust thickness or make a diagonal cut.
You can create worktops using predefined shapes. Once created, there are several options such as move, rotate,
change material, adjust thickness or make a diagonal cut.

 New option to make a diagonal or curved cut on worktops.
New option to make a diagonal or curved cut on worktops.

New dialog to change the model of the countertop, cornice and upstand and/or lightrail for a selected cabinet or all of them. It allows you to change the moulding measures and uncheck the moulding that you do not want to change.

New tool to design modular furniture and wardrobes:

You will be able to select materials, mouldings, door systems and models and customize the structure with the desired number of modules and dimensions.
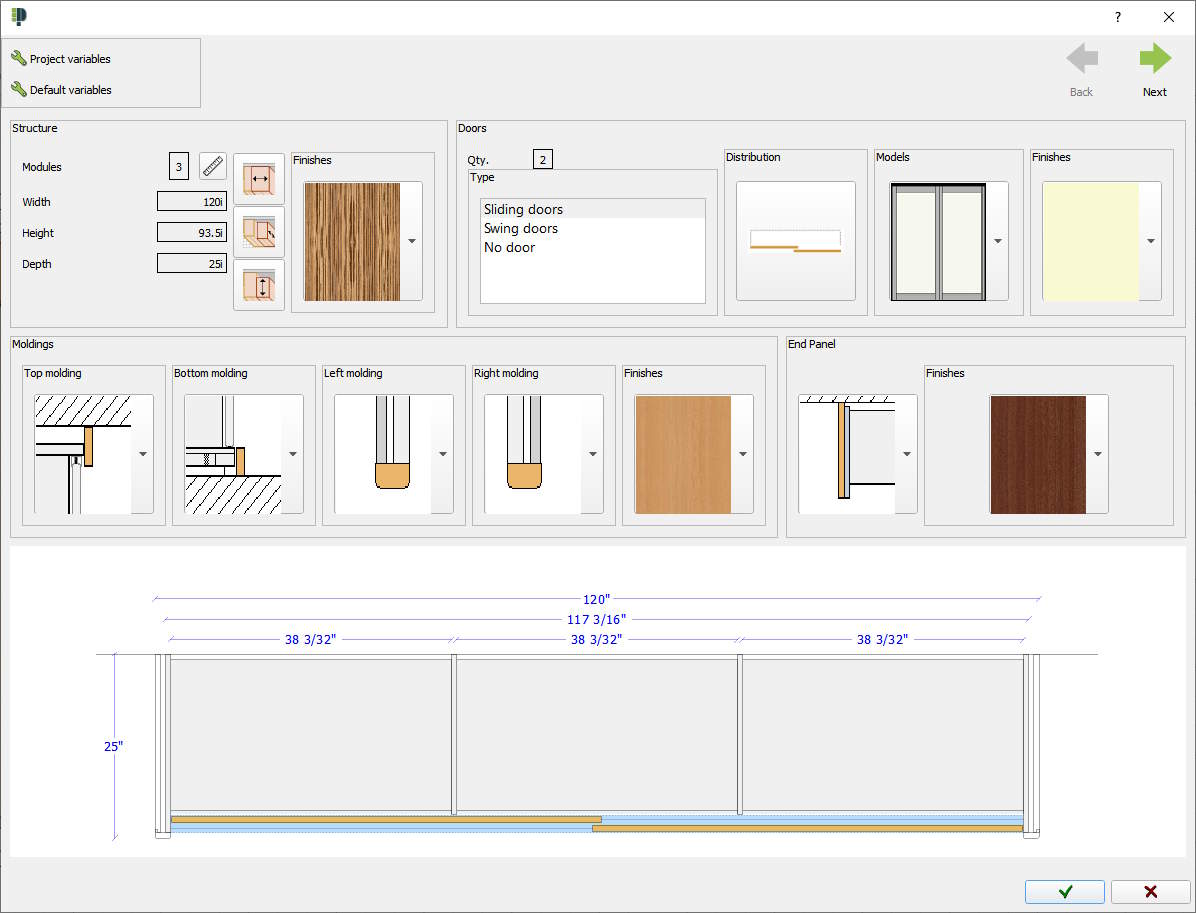
Design the interior of a wardrobe or closet in a quick and precise way adding shelves, drawers, dividers, accessories, etc.
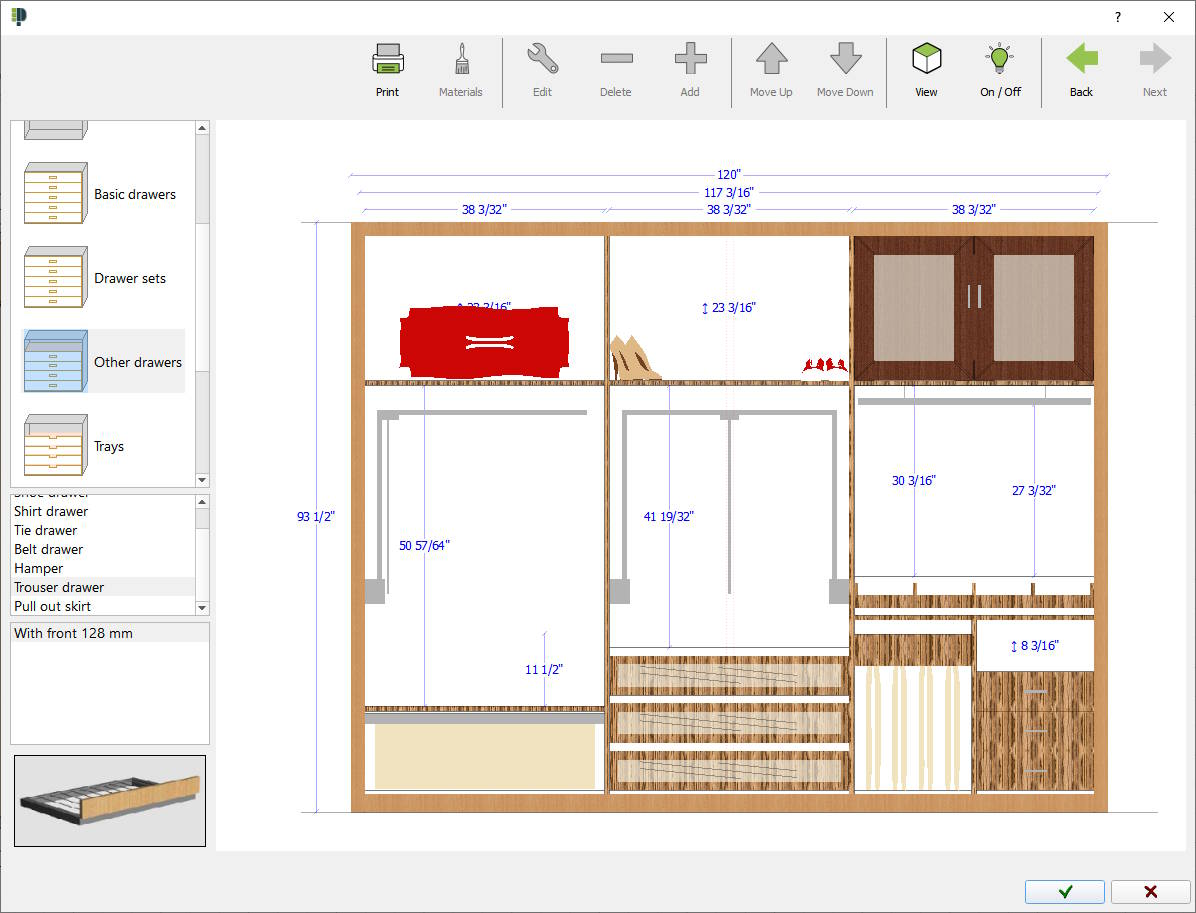
Insert a wardrobe in a room and finish the design with the rest of furniture:

Right click on an inserted closet to see a menu with shortcuts to different functions: edit, move, rotate and erase.
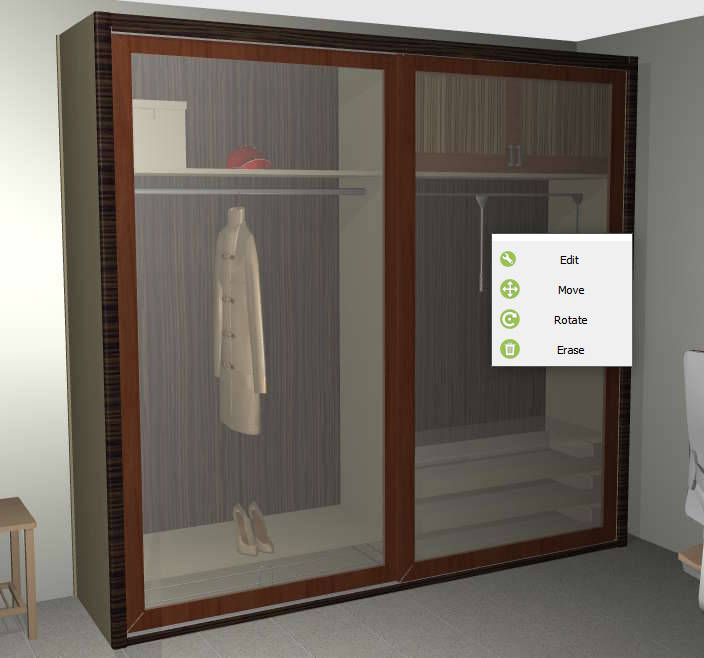
Display filters allow you to show or hide walls, floor, cabinets, accessories, appliances, text, and dimensions...



Shadow intensity: New tool to modify shadow intensity to make it darker or lighter. Changes are instantly shown on the screen and you can see how shadows change while moving a light.
3D wall and floor visualization has been improved to show softer lights and shadows.

When starting a new project, some lights are active by default. The shadow of each light can be turned on/off separately.
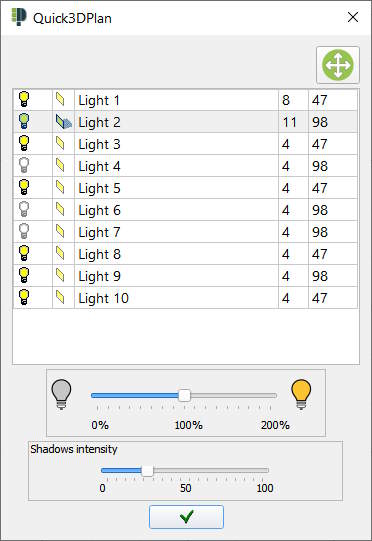
You can adjust the intensity of all the lights by clicking on the % button.
Door and furniture models have been improved, so they have more quality allowing you to generate 3D images with many more details.
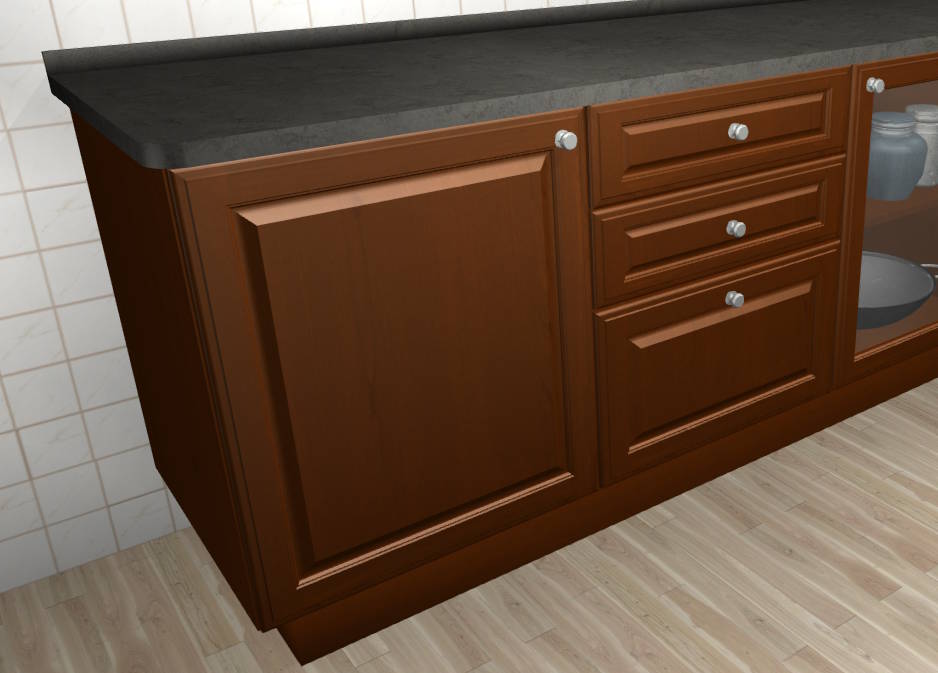
New option to visualize the design in multiple windows (from 2 to 4) using a different perspective in every view. You can also print the design with this multiple view:
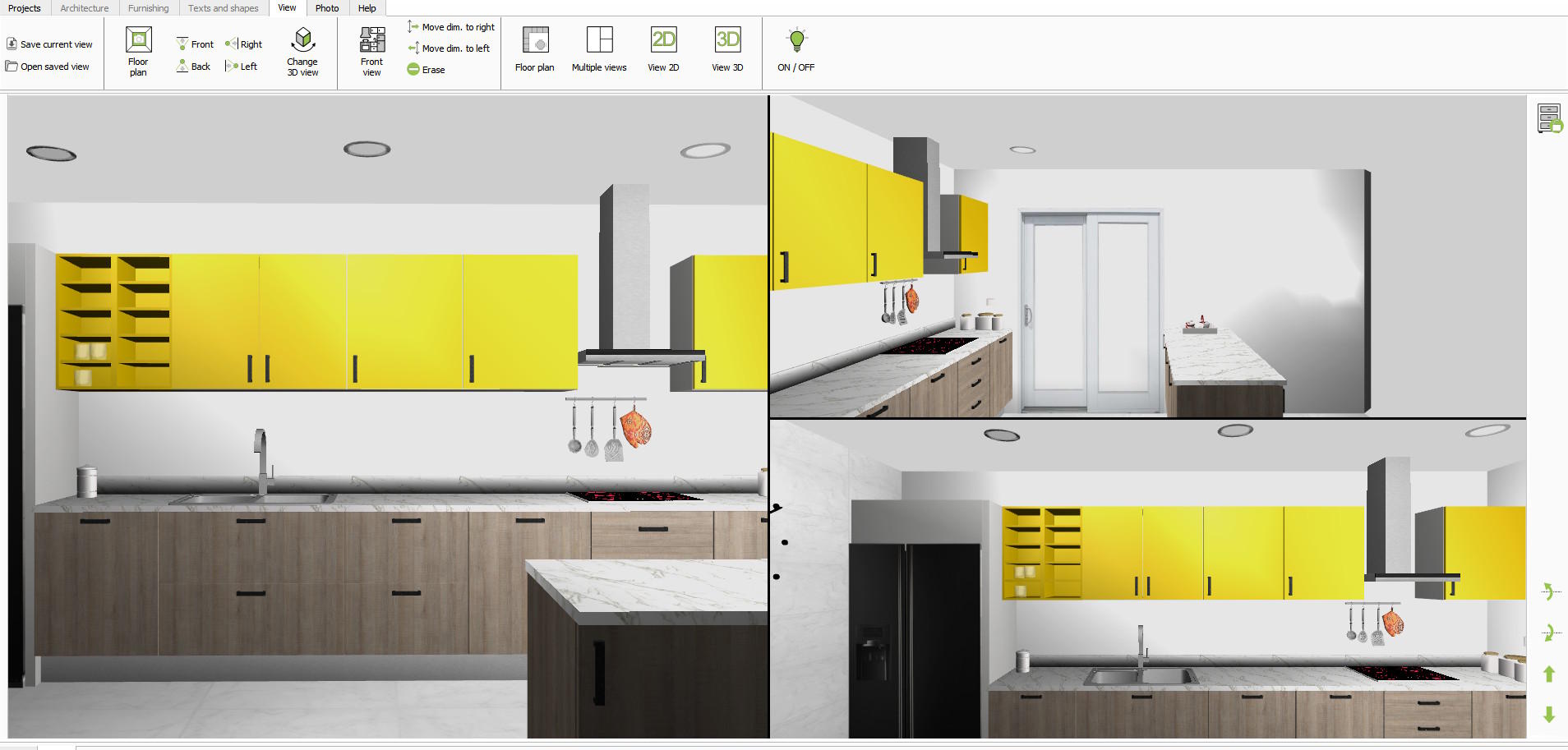

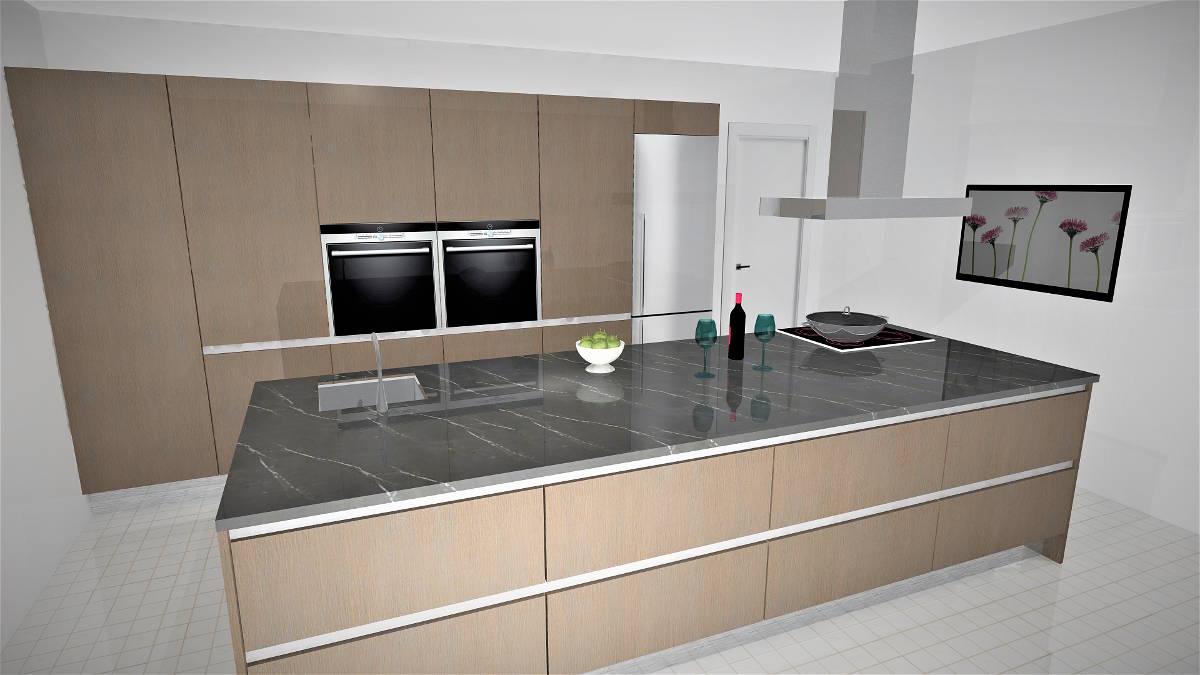
When creating photorealistic images you are able to:
- Adjust the image resolution to 8K (7608x4320) maximun.
- Choose between 3 quality levels. The better the quality, the more time it will take to calculate.
- Adjust all the lights with just one click.
- Using antialiasing software will help erase the jagged lines and edges.
- The software will automatically generate a ceiling for the room.
- Adjust the reflection levels of the floor, walls, countertop and cabinet doors individually.
- Use all the computer processor power, or just one part so you can continue to work with other programs on your computer whilst the image is being generated.
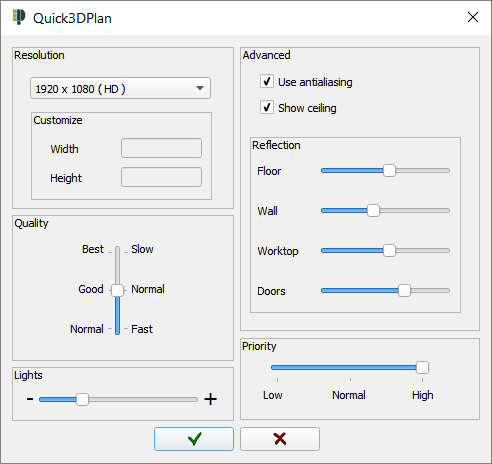
You can also see a window with a "history" of all the renders made showing their characteristics (quality, resolution, lights, etc):
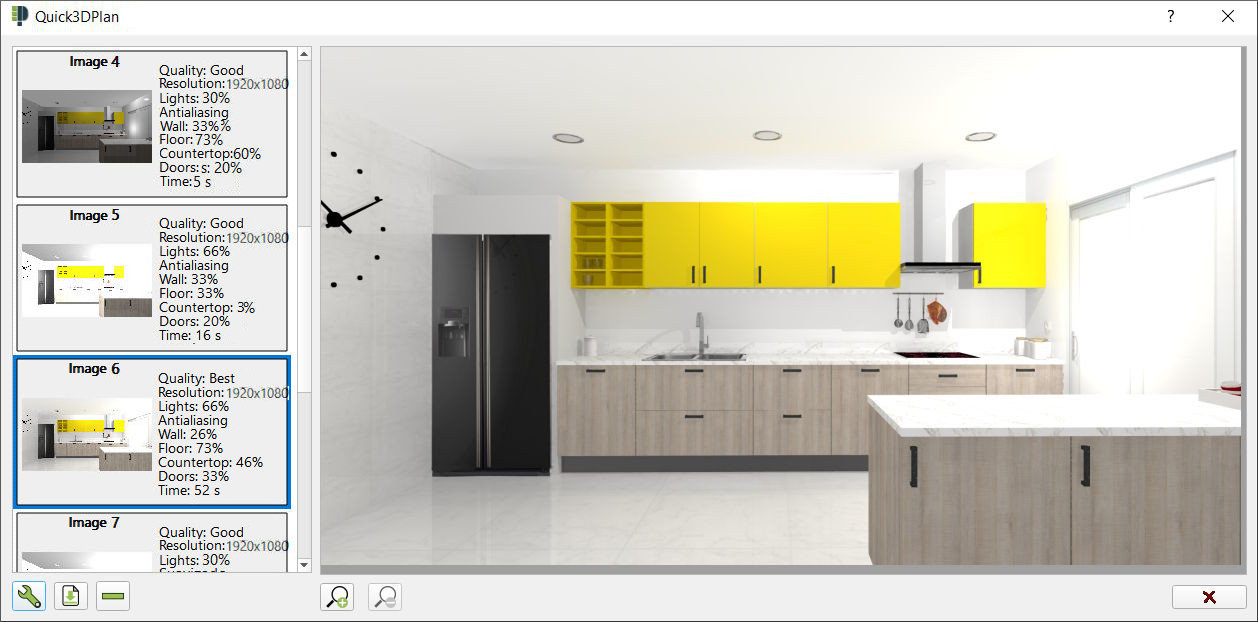
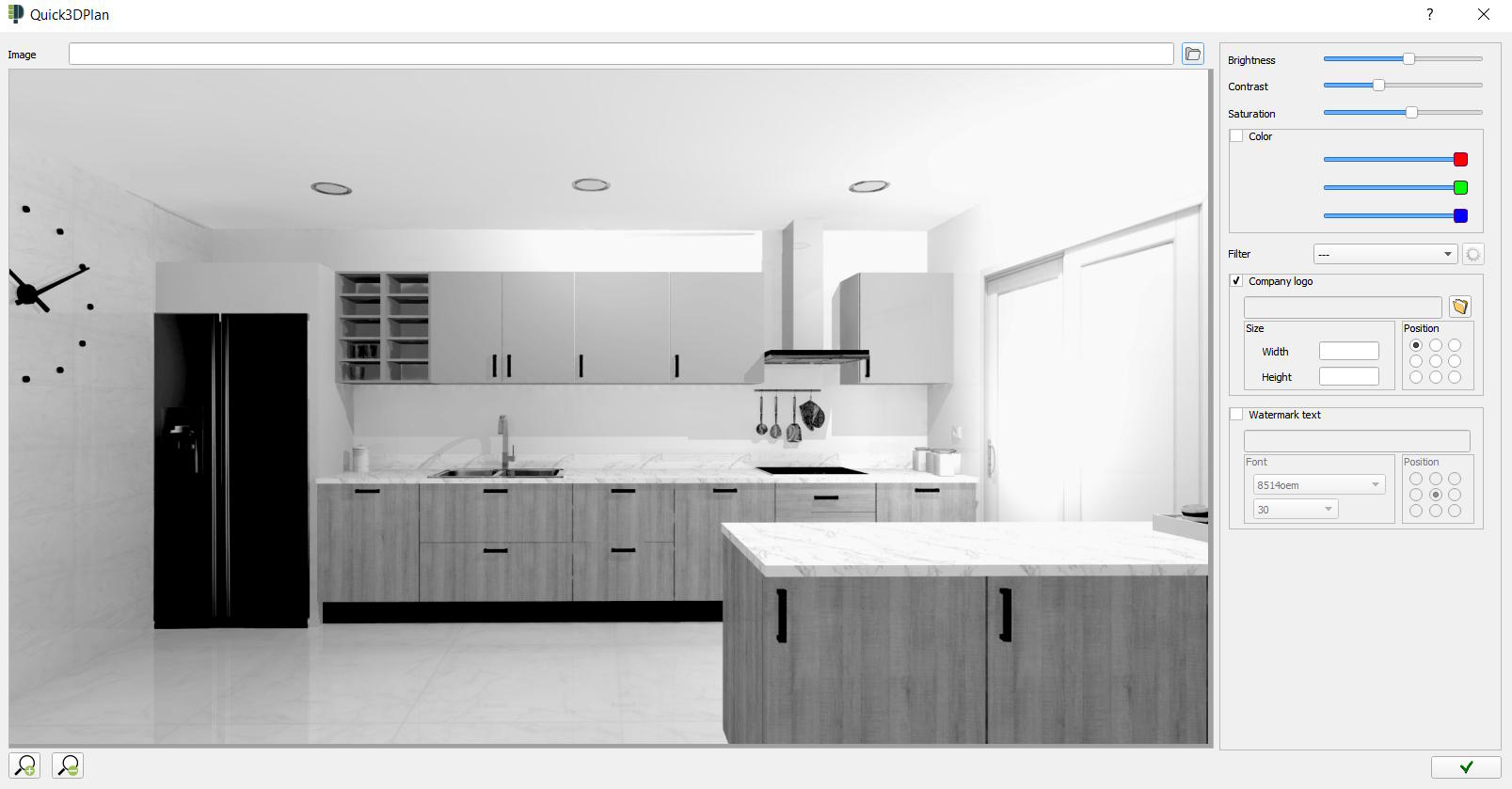
Quick3DPlan® creates a list of cabinets, appliances and accessories with description, width, depth, height and door swing. This list can be exported to Excel.
